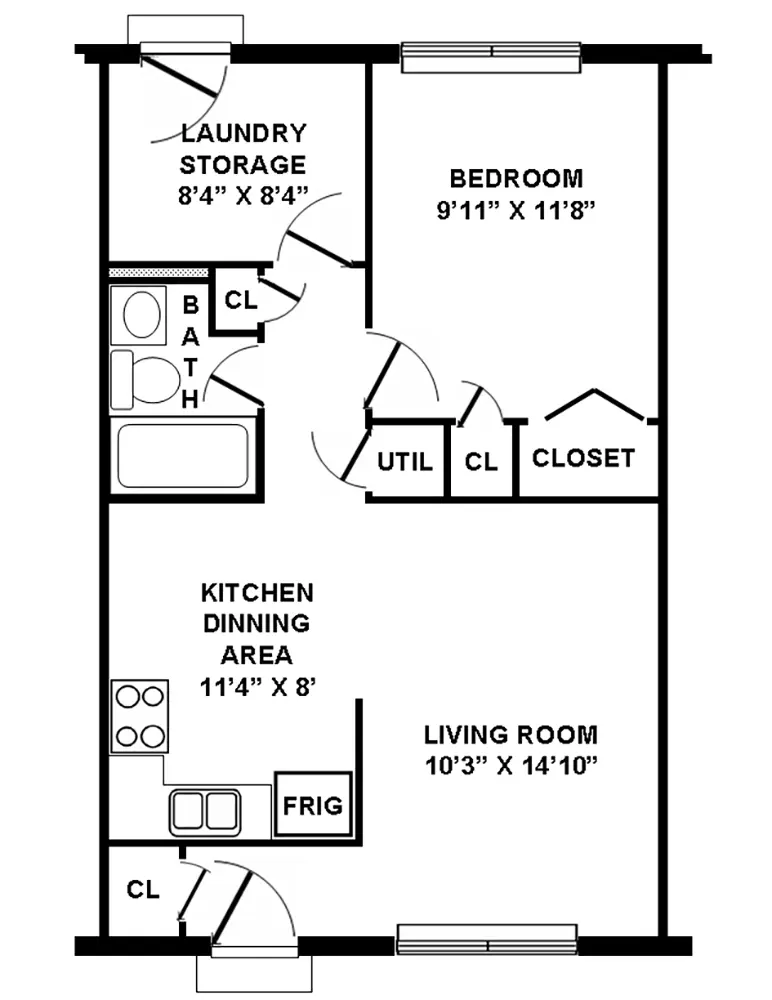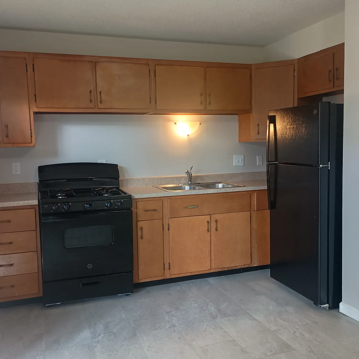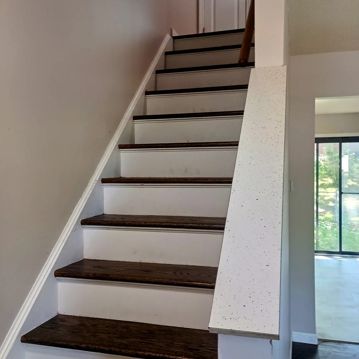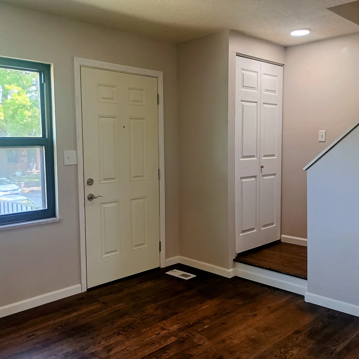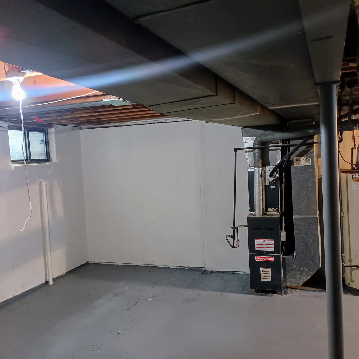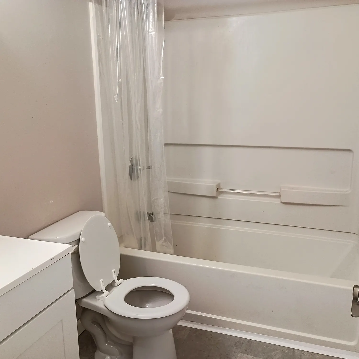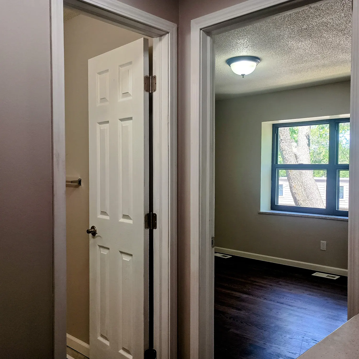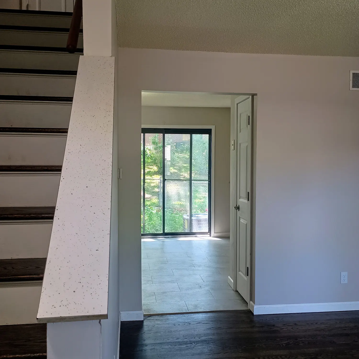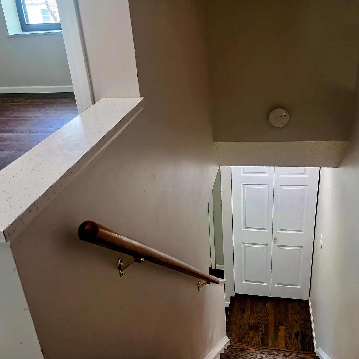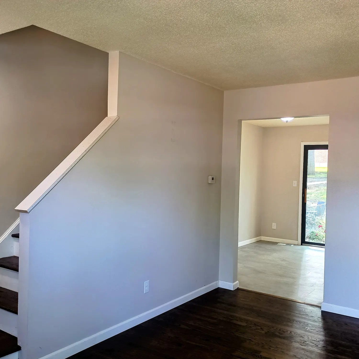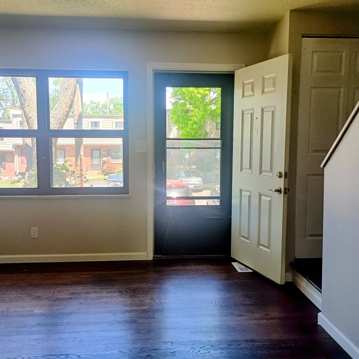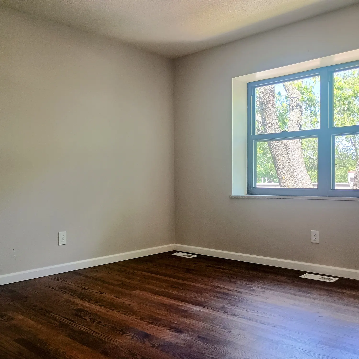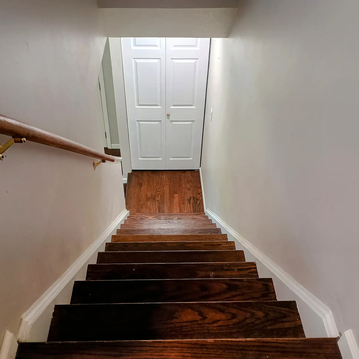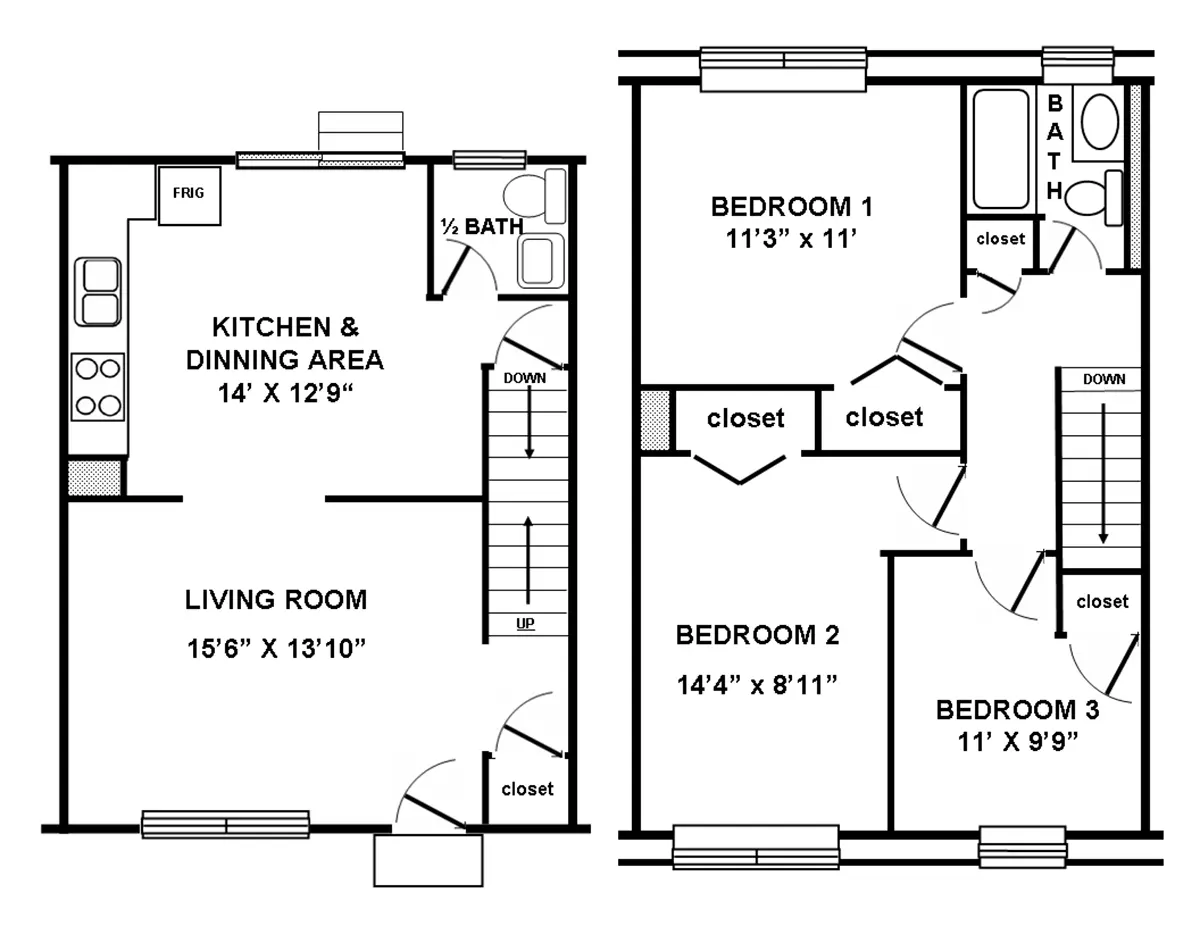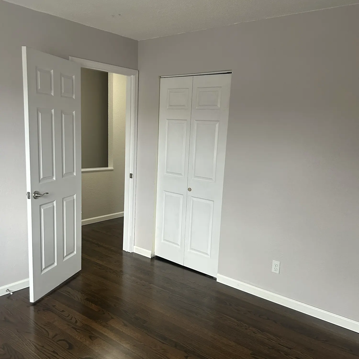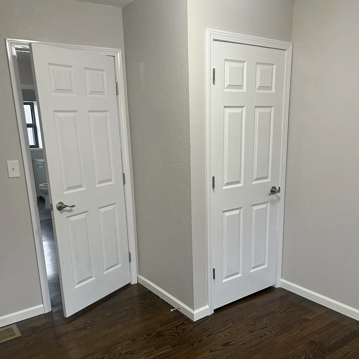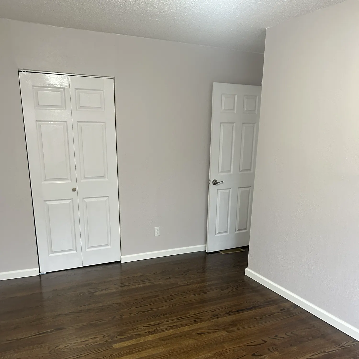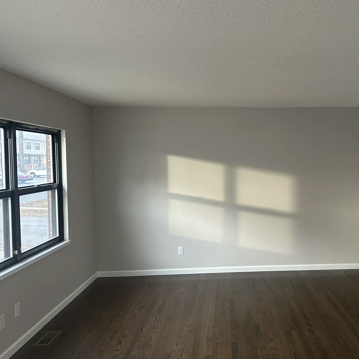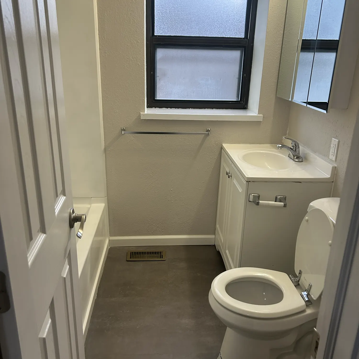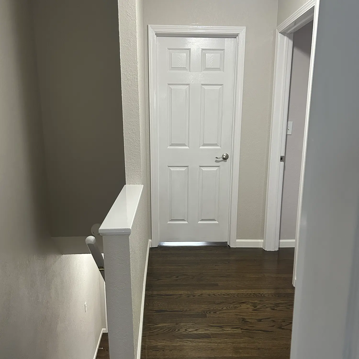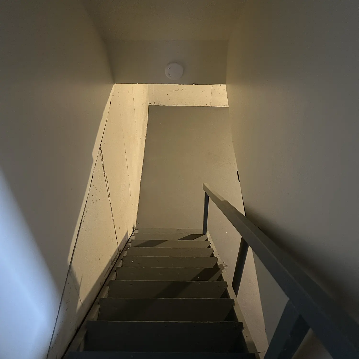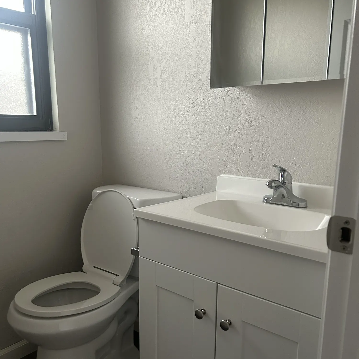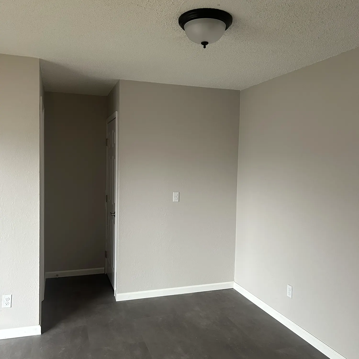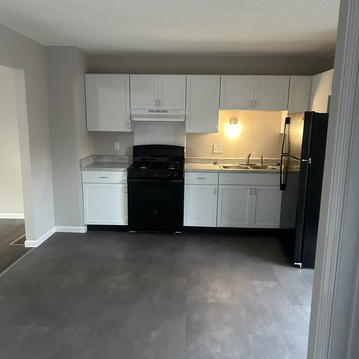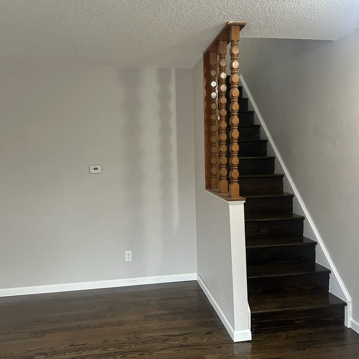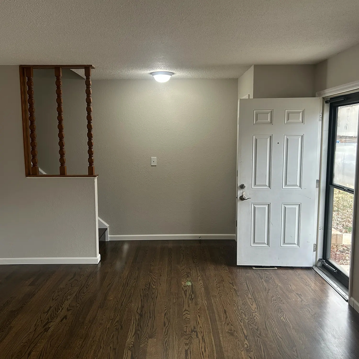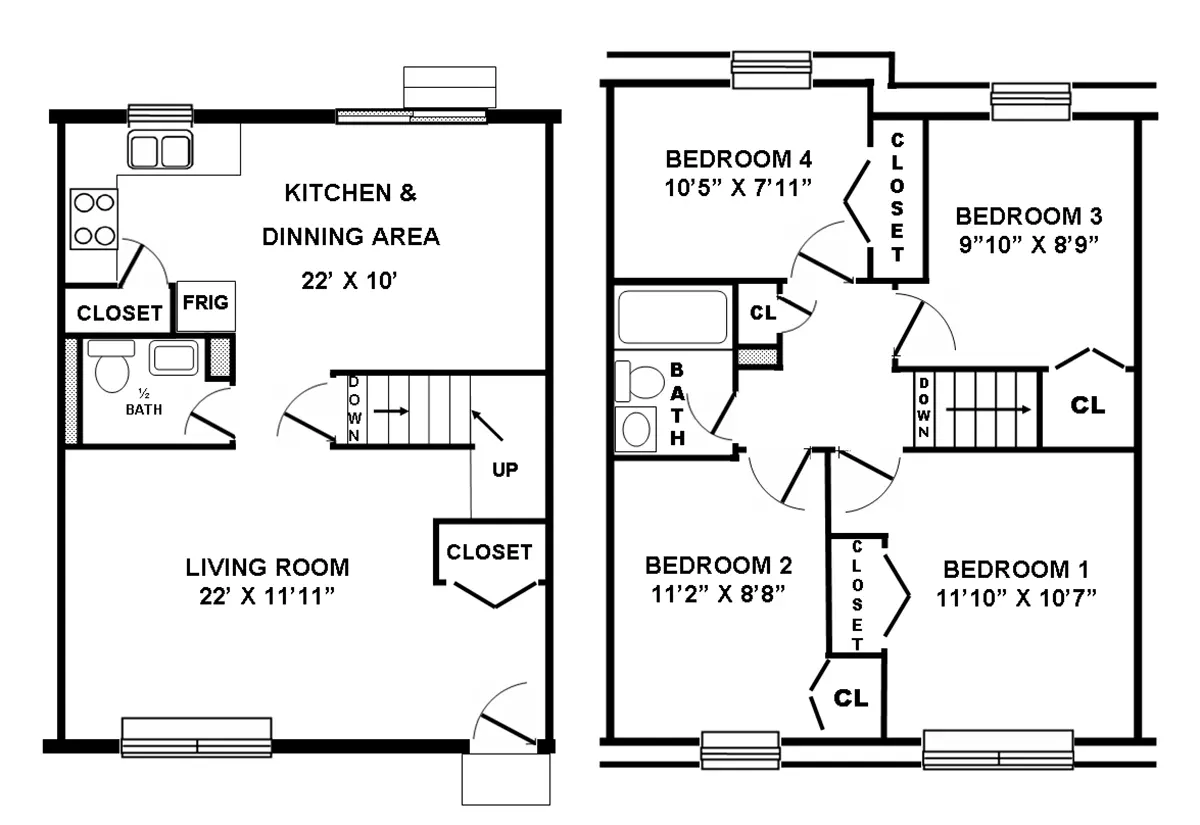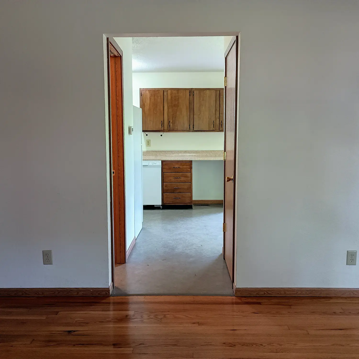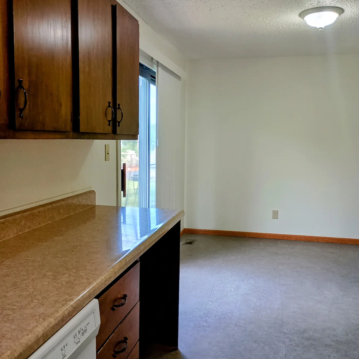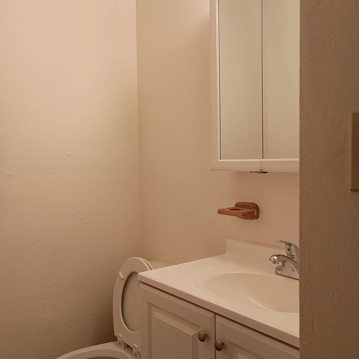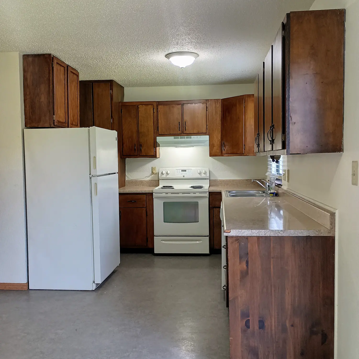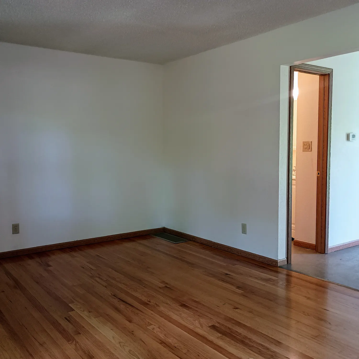Independence Square Townhouses feature one to four bedroom townhomes. Each one is furnished with a refrigerator, range, smoke detectors, and a garbage disposal. They have beautiful oak hardwood and vinyl floor coverings. We provide off-street parking. Each townhouse has one assigned parking space and ample guest parking.
One Bedroom Townhouses
Two Bedroom Townhouses
Two bedroom townhouses offer three floors of living space. They feature two bedrooms with a full bathroom upstairs. The living room and kitchen with a dining area are located on the main floor with a patio door off the kitchen. They also feature a full basement. The basement has hookups for a full size washer and dryer, with plenty of storage space. The two bedroom townhouse offers approximately 900 square feet. Please click on the images to enlarge.
Three Bedroom Townhouses
Three bedroom townhouses offer three floors of living space. They feature three bedrooms with a full bathroom upstairs. The living room, half bathroom and kitchen with a dining area are located on the main floor with a patio door off the kitchen. They also feature a full basement. The basement has hookups for a full size washer and dryer, with plenty of storage space. The three bedroom townhouse offers approximately 1100 square feet. Please click on the images to enlarge.
Four Bedroom Townhouses
Four bedroom townhouses offer three floors of living space. They feature four bedrooms with a full bathroom upstairs. The living room, half bathroom and kitchen with a dining area are located on the main floor with a patio door off the kitchen. They also feature a full basement. The basement has hookups for a full size washer and dryer, with plenty of storage space. The four bedroom townhouse offers approximately 1400 square feet. Please click on the images to enlarge.
